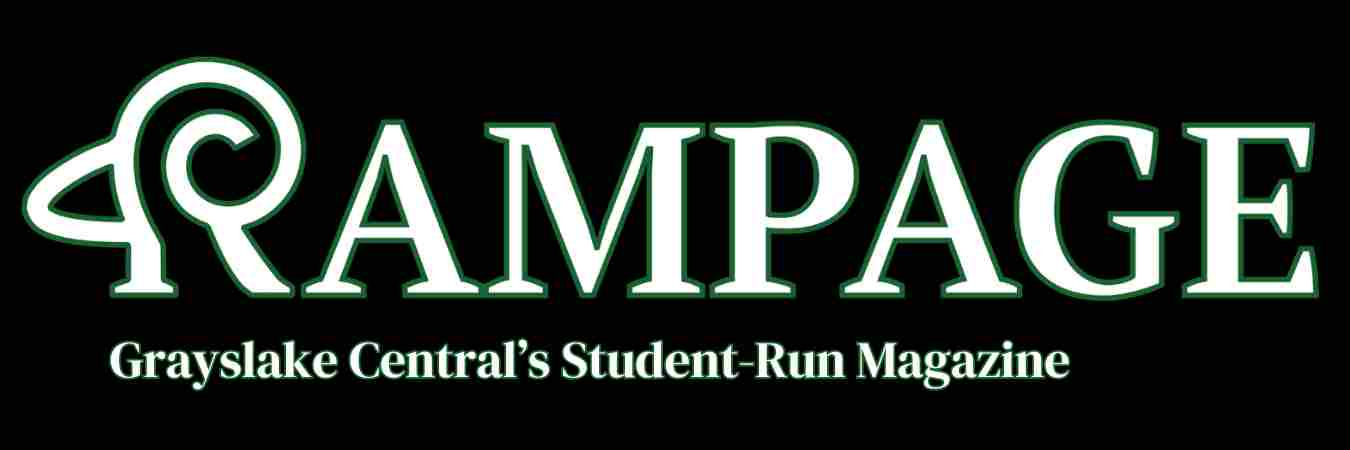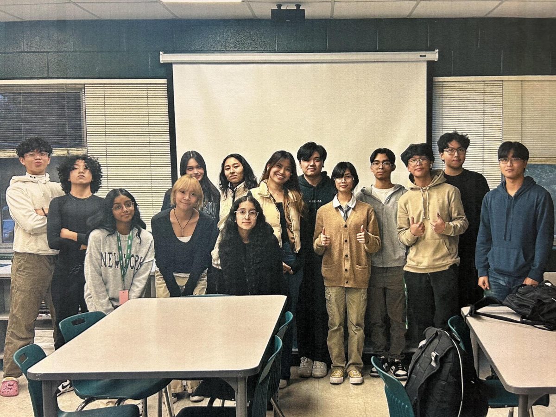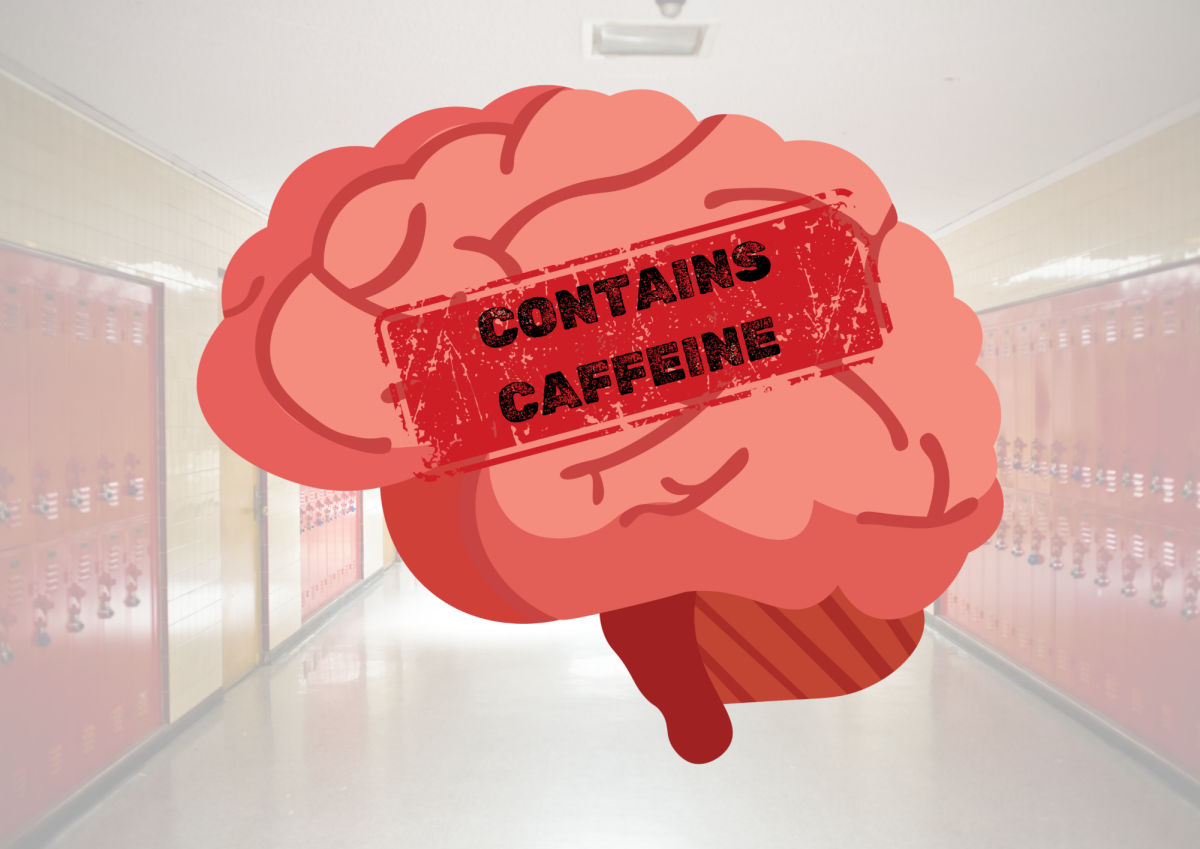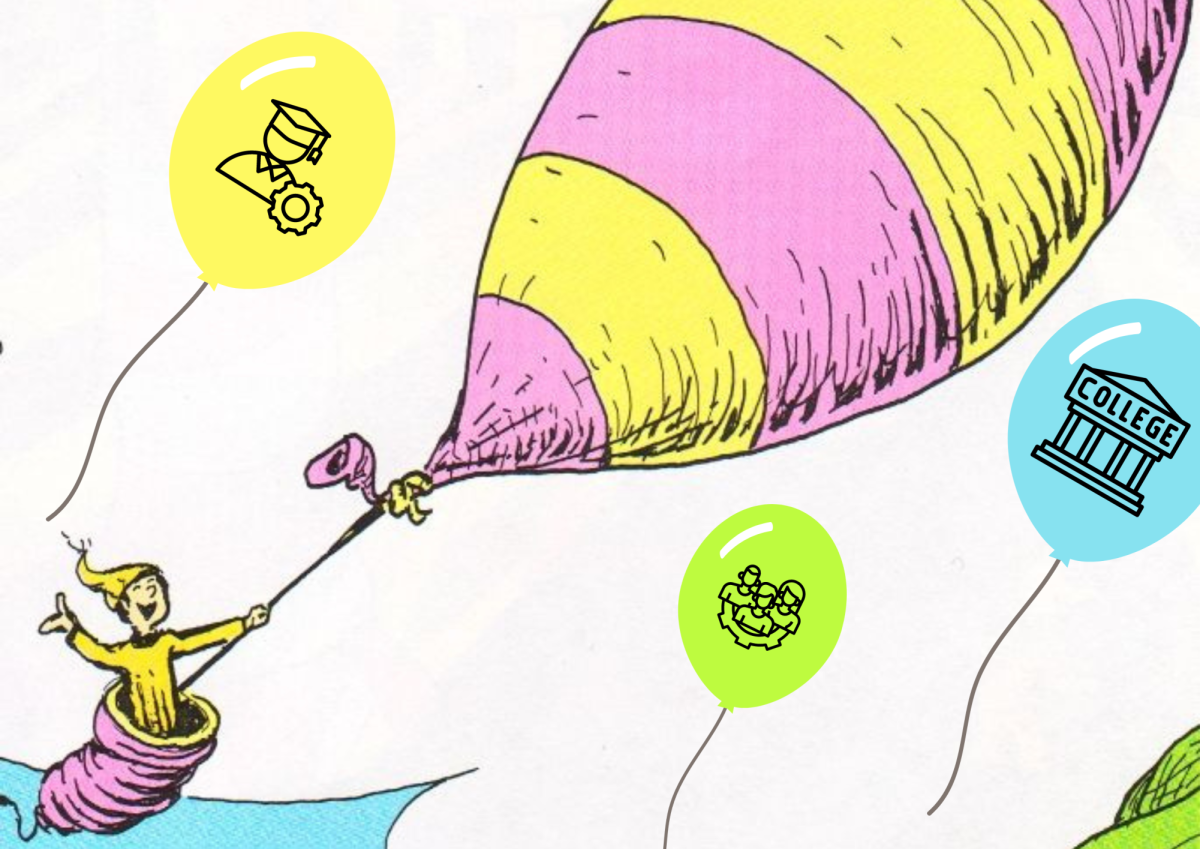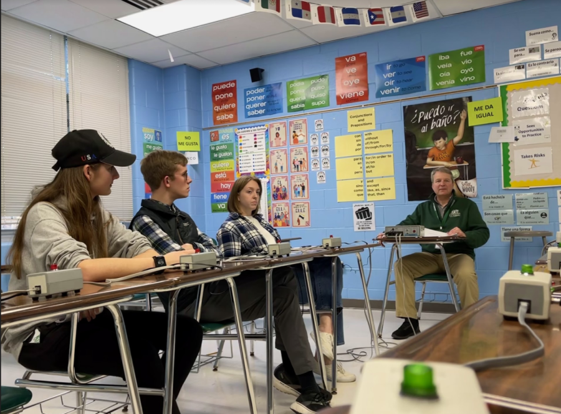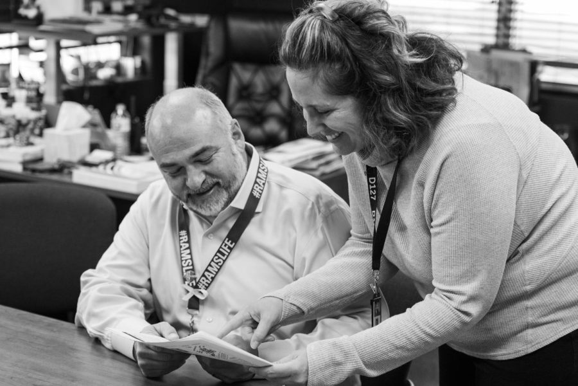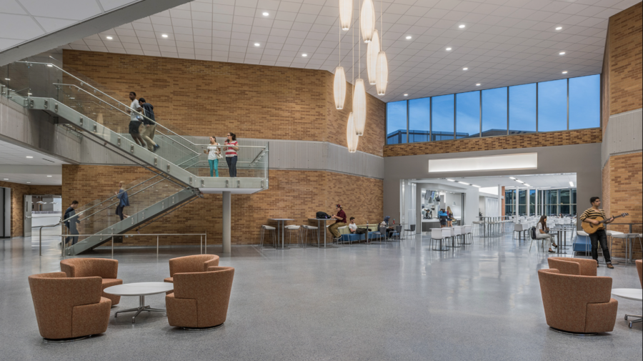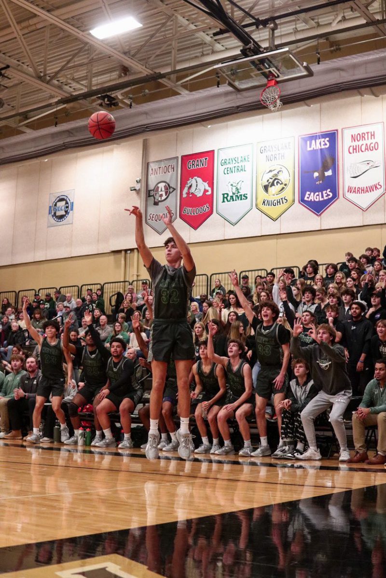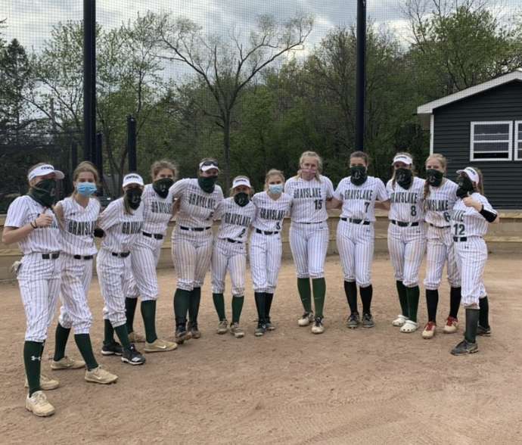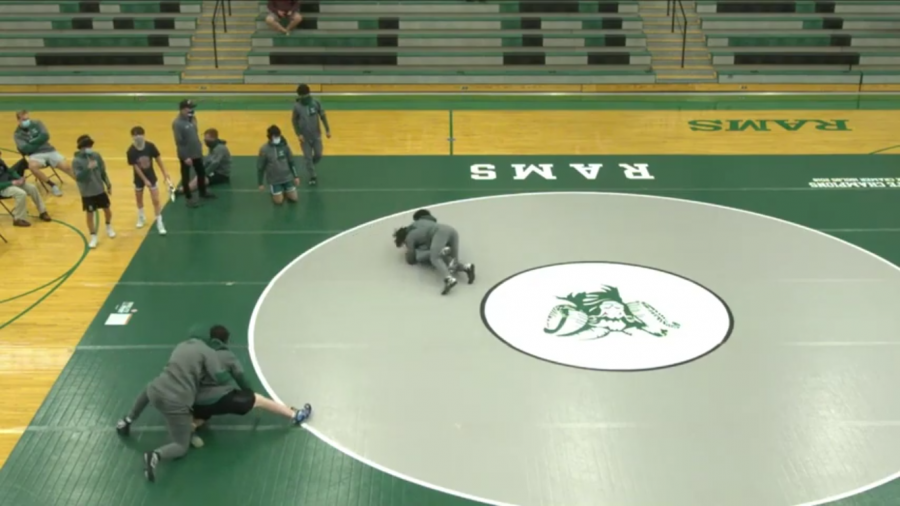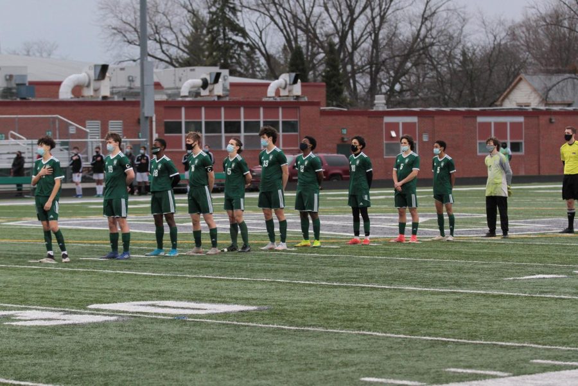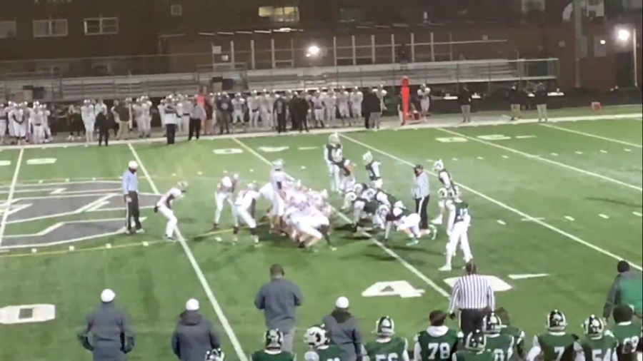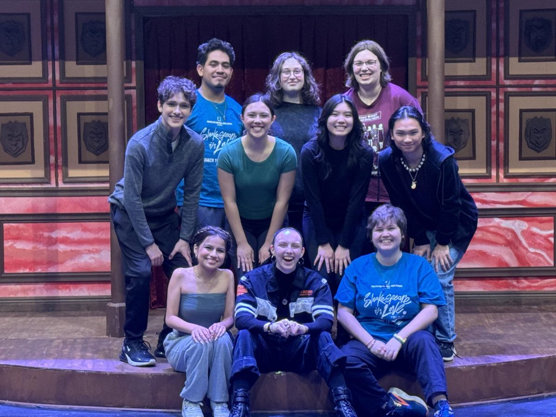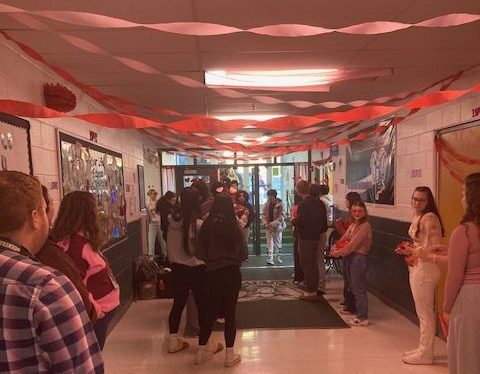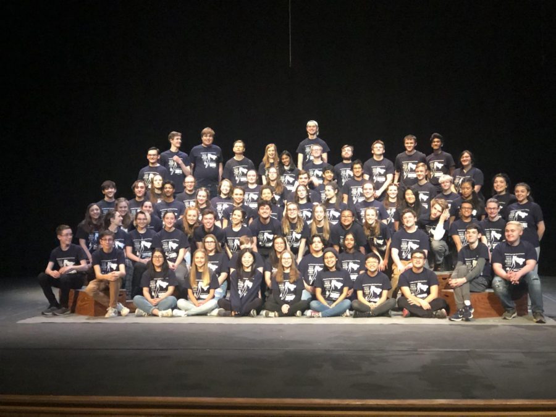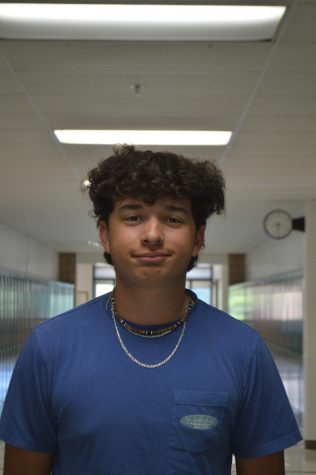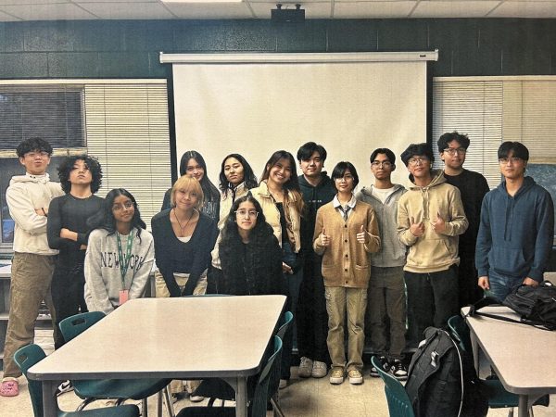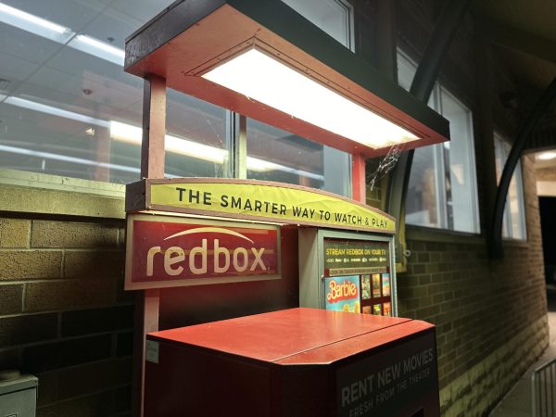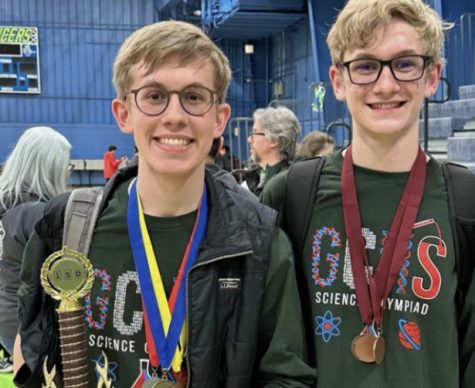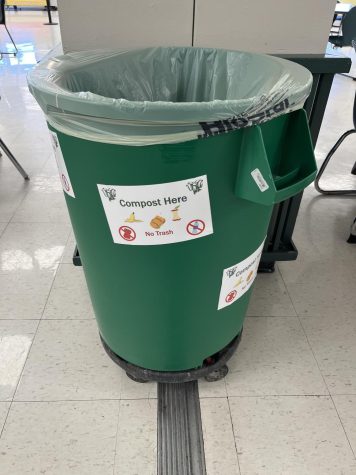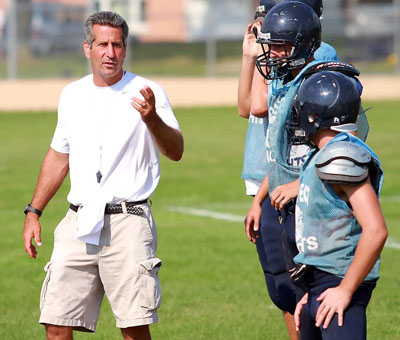D127 seeks to improve facilities
D127’s facilities plan, in wake of the pandemic, has had to reassess their priorities and move forward despite difficulties.
A slide from the 2019 referendum meeting to reasess facilities needs at Central and North. Due to the pandemic, however, they have had to reassess wants and needs in the district, with the big focus recently under the Central HVAC system.
November 23, 2021
In 1946, Grayslake Community High School opened to the then-small farm town of Grayslake. It was a welcome addition to the community, as families wouldn’t have to make the longer trip to Warren Township or Libertyville High Schools. Now, 76 years later, the building has seen time take a toll on some of the facilities that the school has to offer. After a total of six expansions, the original building, (what is now the Student Services hallway, cafe, culinary wing, and arts wing) has been one of the focuses of the D127 Board of Education’s facilities plan.
“We identified wants and needs for the district, there’s some wants as well as needs at North, a lot of needs here, and a few wants at Central,” explains D127 Associate Superintendent and Chief School Business Officer Abe Singh. “We compiled various options, and it was tens of millions of dollars, really. We had one referendum meeting… and after that the pandemic ensued, and everything kind of went into a holding pattern.”
“At North, the challenge is the lack of a theater. We have a theater at Central and there isn’t one [at North]. There’s a few other things they wanted… but the theater was the big piece.” Singh explained. “At Central, there’s some true infrastructure needs, the building is from the 50s originally, we’ve had six additions to the building overtime, [and] we’ve [recently] had a lot of HVAC work that’s been ongoing.”
Central has seen a lot of HVAC work since COVID started. The $20 million HVAC project is and has been carried out in eight phases, with the school having completed six of the eight phases. The most recent phase was completed over the summer and the start of the school year, when temporary AC units were used in place of permanent units throughout the building due to COVID supply chain issues. The most prominent phases were done in summer of 2020, when the social studies wing, part of the science wing, the cafeteria, and art wing saw noticeable changes as new AC units were installed and some parts of the building saw a fresh coat of paint to freshen up the area. The final two phases, which will cost a total of $5.5-6 million, will be completed by January.
“During that strategic planning meeting, we identified a $12.5 million parking garage, and it wasn’t feasible or practical at all… and so, we’ve been exploring various options to gain parking [space] because with all of the six additions, we’ve grown the building but proportionate to that we really didn’t grow parking [space],” Singh explained.
The Facilities and Finance Committee at their meeting on Aug. 12, evaluated a $665,000 conceptual plan for an additional 86-space parking lot across Lake Street in what is currently a Park District maintenance facility. In their September 9th meeting, the committee agreed to speak to the Grayslake Park District and evaluate relocation options for their facilities in the event the project moves ahead.
“There will be [a] Grayslake Park District meeting to visit North and discuss potential areas of relocation… Ms. Splitt is taking this same information to the Grayslake Park District Board Meeting next week and the conversation will continue,” the committee’s September 9th minutes explain. At the D127 Board of Education meeting on October 21st, the proposal to purchase the land was on the agenda for the meeting, however because minutes haven’t been published yet, we don’t have an update at this time.
“There are [also] plans to re-do the cafeteria [at Central], to have a weight room that has a bit more natural light… but the bigger question is how do we go about prioritizing things… and then, more so, how do you budget for that,” Singh explained. “And so that’s kind of where we are in the process, identifying the items, identifying the costs, prioritizing the list, and based upon that prioritization, proceeding [with projects], if you can afford it right now.”
Overall, the project has the core needs of staff, students, and the current infrastructure of the district at heart. As D127 continues to provide relevant, engaging and authentic learning experiences per their mission statement, the current infrastructure plan by all means seems to be in direct connection with that commitment.
“That’s the beauty of the process, it’s not my basement [I need work on], it’s really a legacy for future generations,” Singh elaborated. “Schools are the jewel of the community, really, it’s about wonderful facilities that we want to continue to grow and improve and make better, overtime.”
